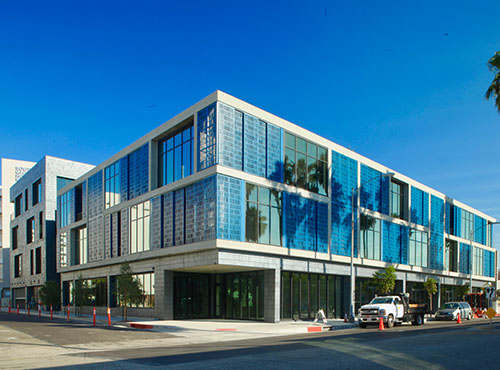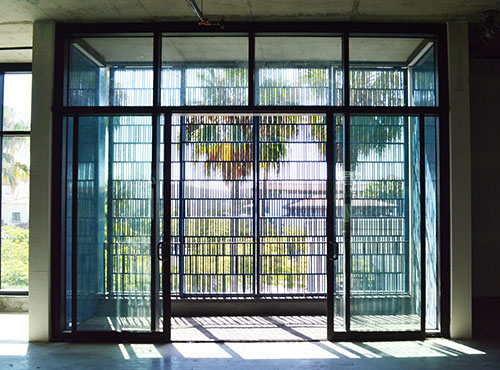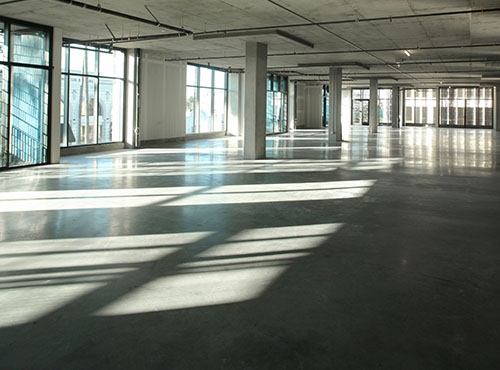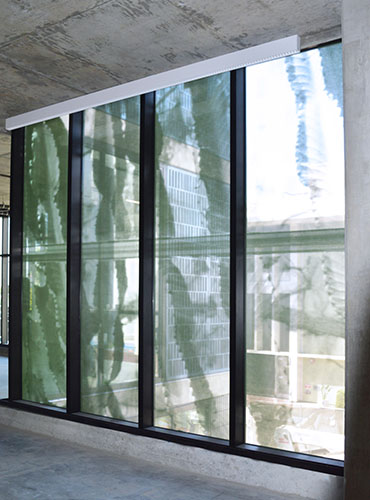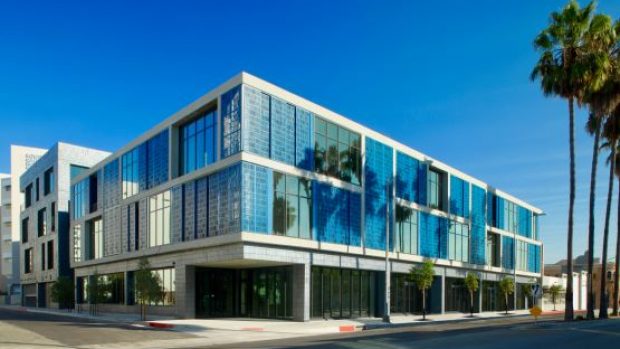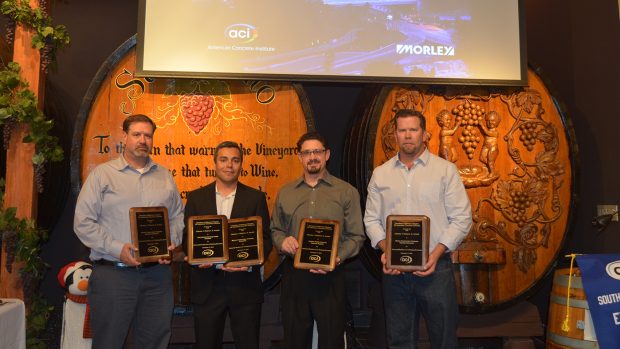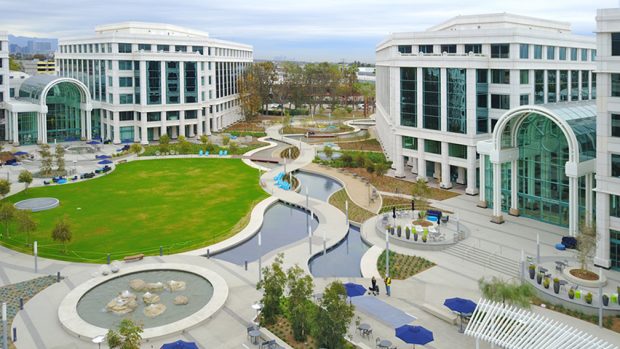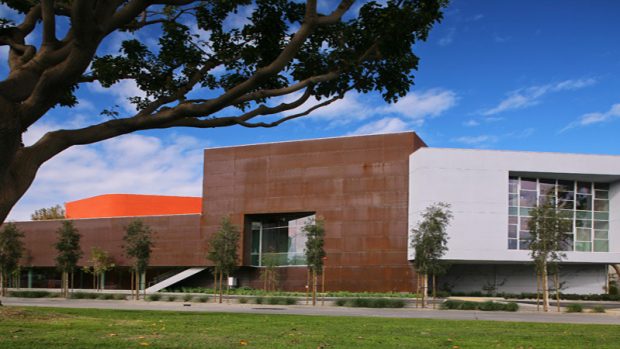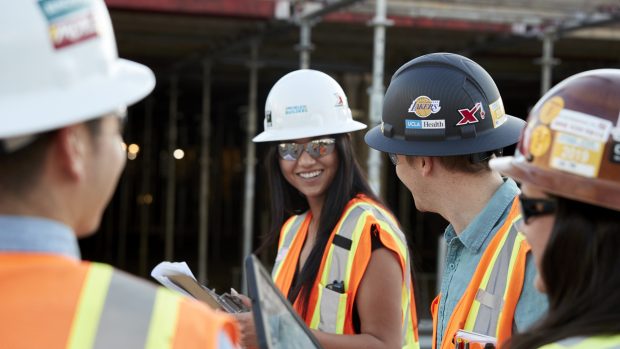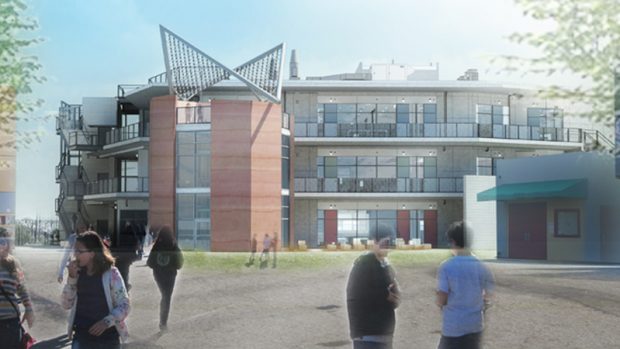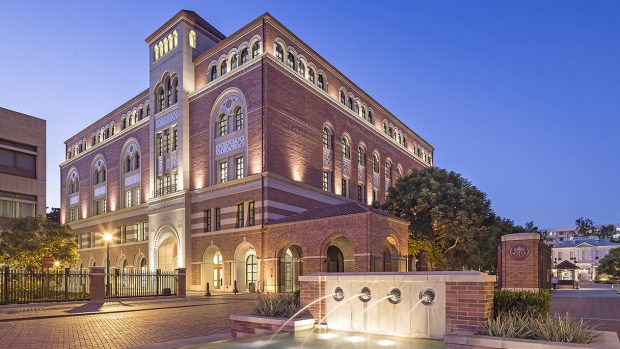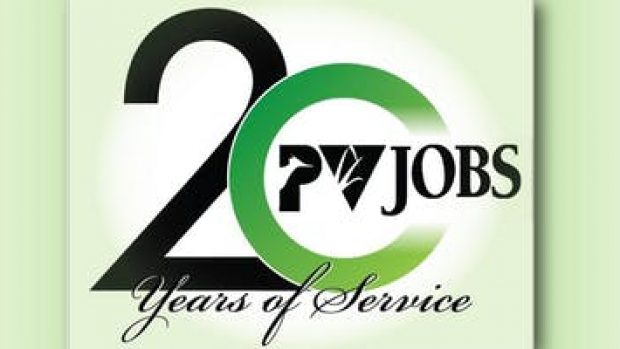The Brick & Machine project at 9735 Washington Boulevard has reached completion. In partnership with repeat client Clarett West Development and Abramson Architects, Morley Builders provided general contracting services for the new creative office building in downtown Culver City. In total, the property offers 82,553 square feet of leasable space.
The project is a 156,000-square-foot Type IIB, three- and four-story core and shell office building over three levels of subterranean parking. Located at the northeast corner of Washington Boulevard and Delmas Terrace, the project features 60,000 square feet of office space; 15,000 square feet of ground-floor retail and restaurant space; and parking for 215 cars (14 utilize automobile stackers). The creative office space is designed to incorporate a reception/lounge, war rooms, open workstations, specialty rooms, and a break room.
The building is characterized by fluid indoor/outdoor spaces. In addition to numerous private balconies, a landscaped courtyard in the center of the property brings in natural light and ventilation for tenants, and a rooftop terrace garden provides space for outdoor dining and events.
The project derived its name from its exterior façade, which comprises two interlocking and contrasting components. “Brick”, the north side of the building, features a contemporary interpretation of the historic brick landmarks in downtown Culver City. Clad in thin-set black brick of varying thicknesses, the result creates an undulating pattern across the façade. “Machine”, the south side of the building, features storefront and blue, custom-perforated fixed and sliding metal screens offering glare and temperature control.
German artist Veronika Kellndorfer was commissioned to create artwork for the project, exploring the relationship between the built environment and nature. Her first public art piece in Los Angeles, Kellndorfer photographed cacti and other greenery and transferred those photos to life-size glass panels using ceramic, semitransparent silkscreen prints. Her work is displayed across three stories of glazing above the building’s main entry.
The project was completed ahead of schedule in October 2021.
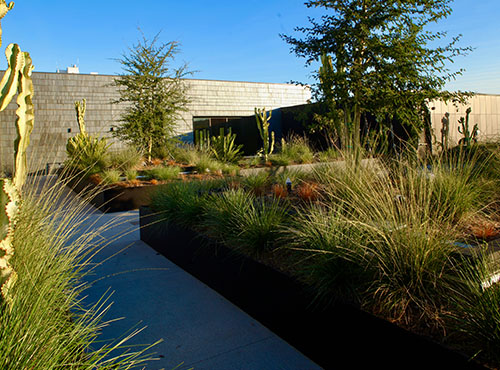
Rooftop Terrace Garden
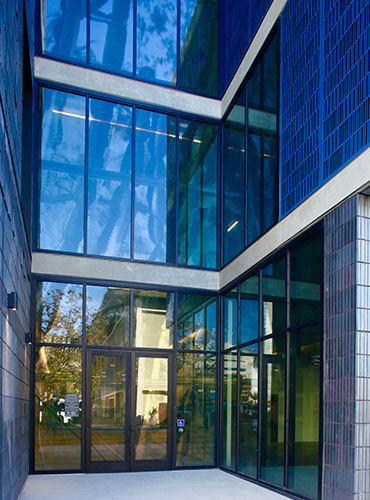
Artwork by Veronika Kellndorfer

